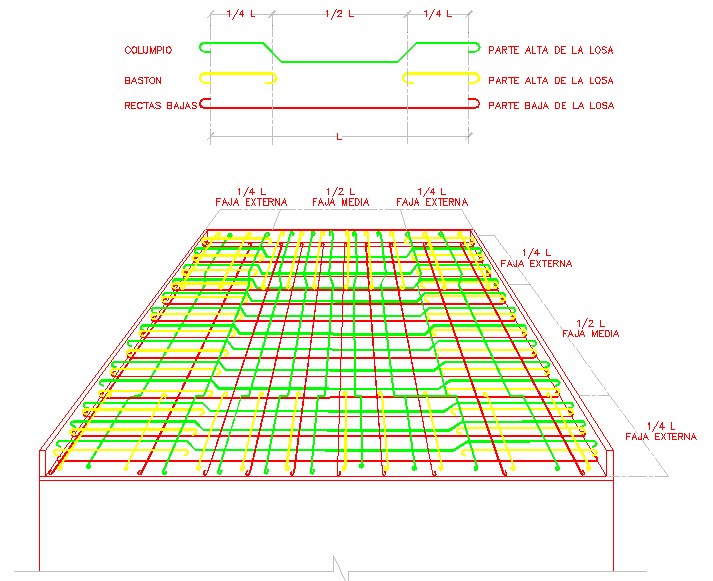Armed of flag stone of armed concrete
Description
Here is an autocad dwg file for details of Armed of flag stone of armed concrete. Slab of armed concrete with sections , reinforce and cut square- Use in design of armed concrete.
Uploaded by:
viddhi
chajjed
