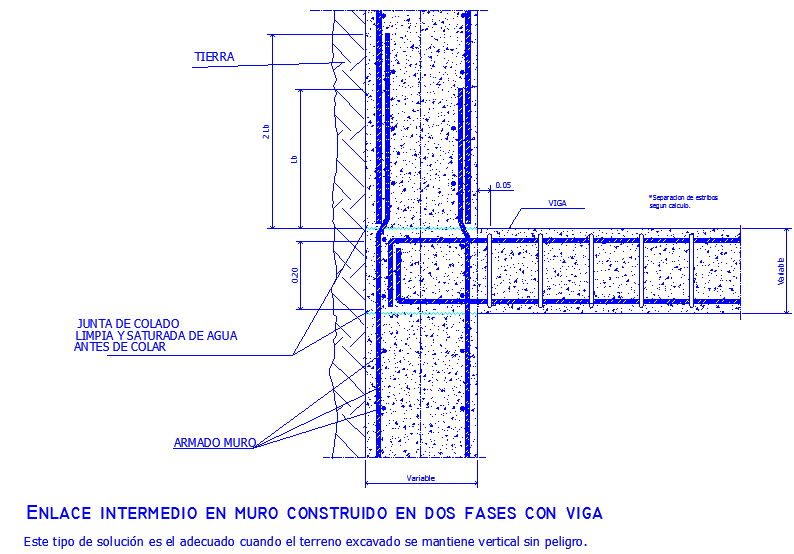Detail wall of contention
Description
Here in this autocad dwg file there are details of contention wall. Contention wall Download file. Ramp, Casting Rough Board,Anchorage Detail of Retaining Wall With Ramp. Contention wall Design, Contention wall Detail.
Uploaded by:
viddhi
chajjed
