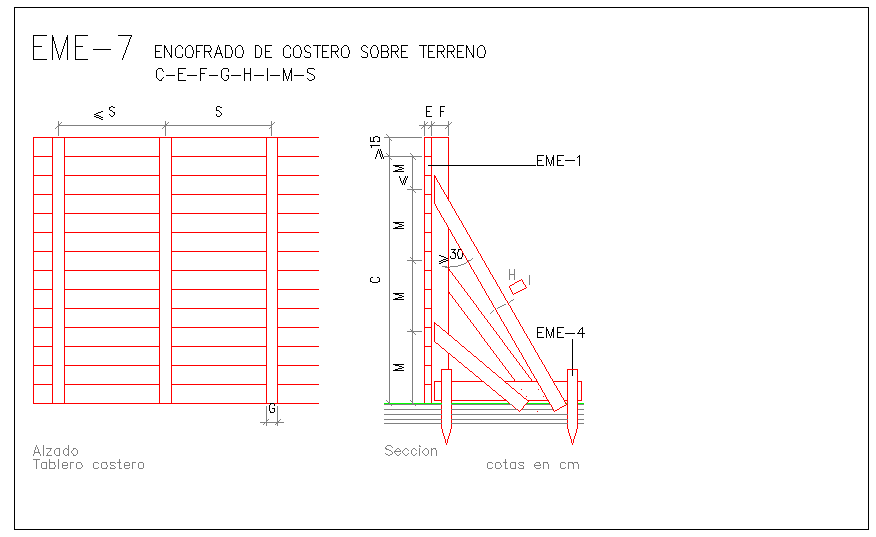Shoring detail
Description
Here is an autocad dwg file for the Shoring detail . Shoring is the process of temporarily supporting a building, vessel, structure, or trench with shores (props) when in danger of collapse or during repairs or alterations.
Uploaded by:
viddhi
chajjed
