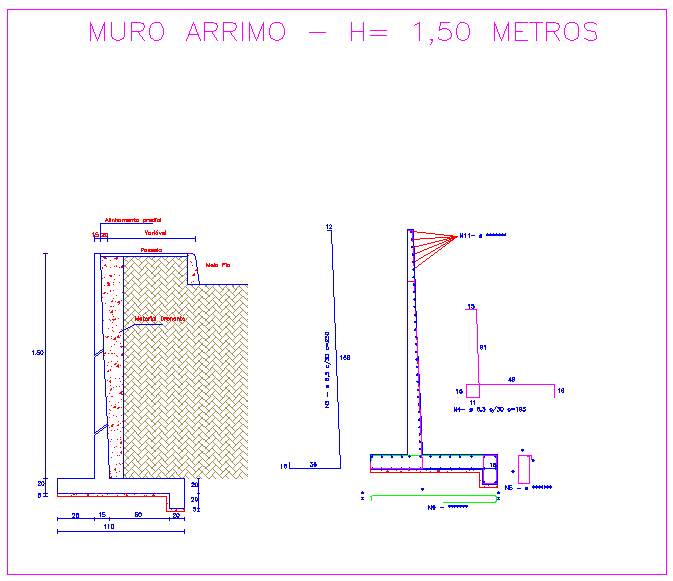Detail of wall bringing closer to armed concrete
Description
Here is this autocad dwg file for Detail of wall bringing closer to armed concrete. There is the elevational drawing layout and sectional elevation layout for it with accurate detailing.
Uploaded by:
viddhi
chajjed
