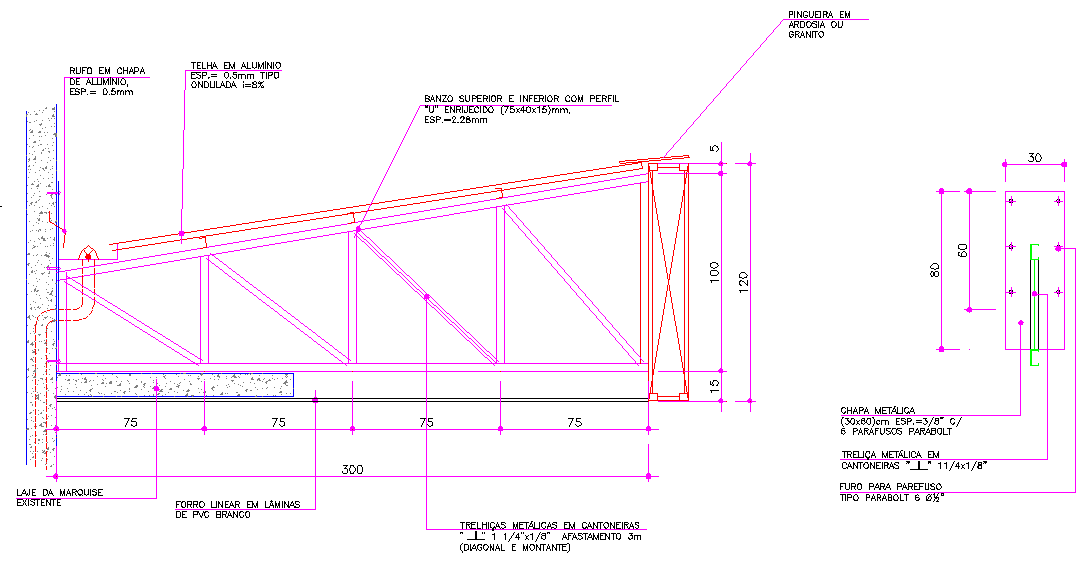Canopy detail
Description
Thia autocad file contains details of R.C.C balcony and canopy. a section through a building is shown to highlight the details of reinforcement with sizes of bars used . ... canopy slope and other important details are well illustrated.
Uploaded by:
viddhi
chajjed
