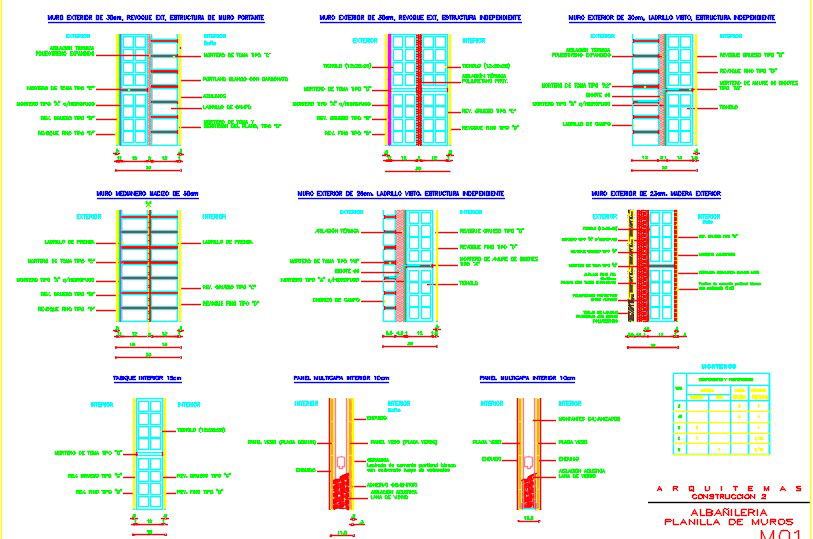Constructive detail of walls
Description
Here is the autocad dwg of constructive detail of walls,drawing consists of plan and elevation of different types of walls,sectional detail elevation of different types of walls,cavity wall,abutment wall etc.
Uploaded by:
apurva
munet
