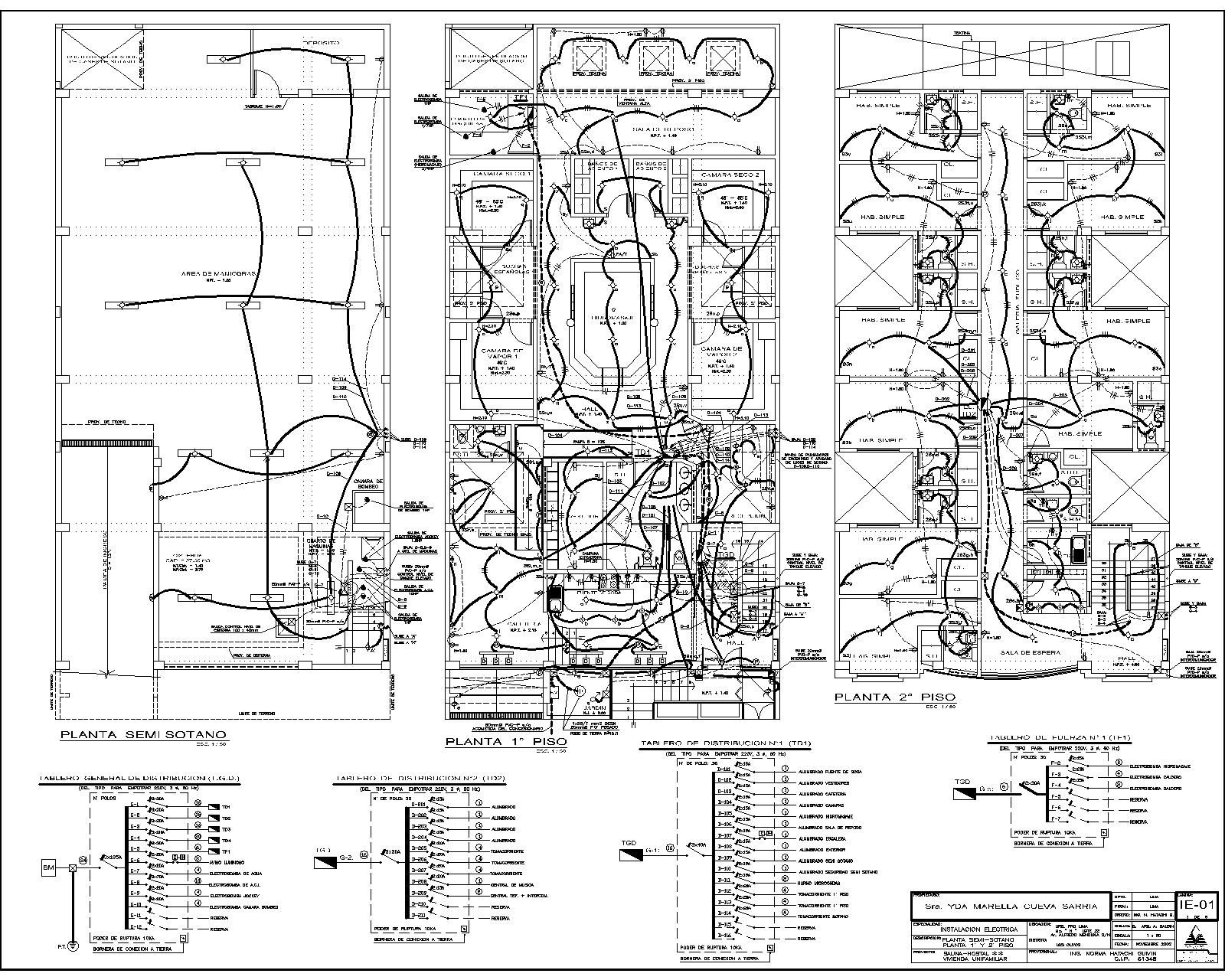proyect electric
Description
Electrical project of a hotel with sauna. Lighting outlets and power grids. Communication networks, trefoil, intercom, TV and cable
File Type:
DWG
File Size:
415 KB
Category::
Electrical
Sub Category::
Architecture Electrical Plans
type:
Gold
Uploaded by:

