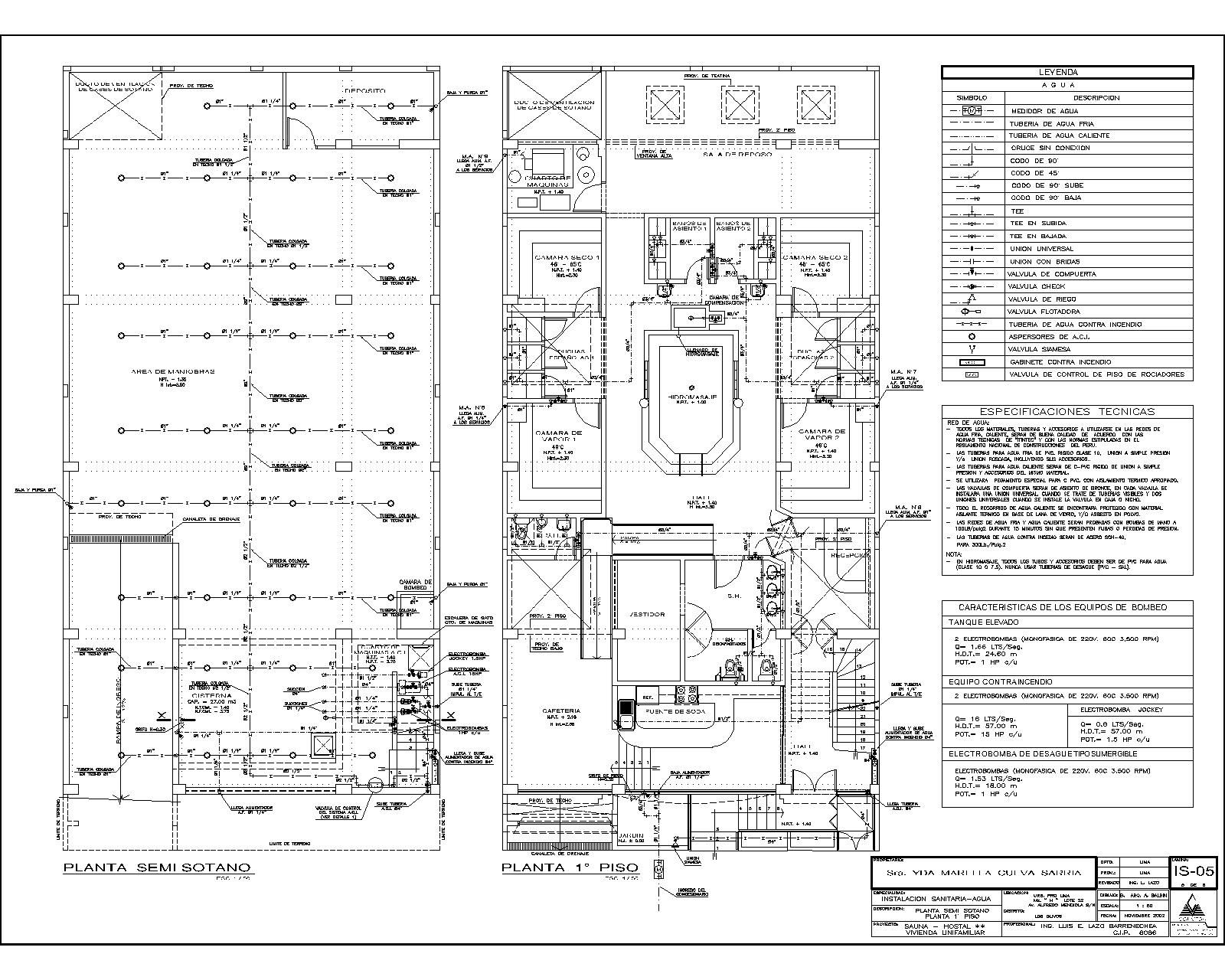Sanitary project
Description
Sanitary project Water 04 levels. distribution and drainage networks. Direct Tank and Tank system. Fire protection systems
File Type:
DWG
File Size:
914 KB
Category::
Projects
Sub Category::
Architecture House Projects Drawings
type:
Gold
Uploaded by:
