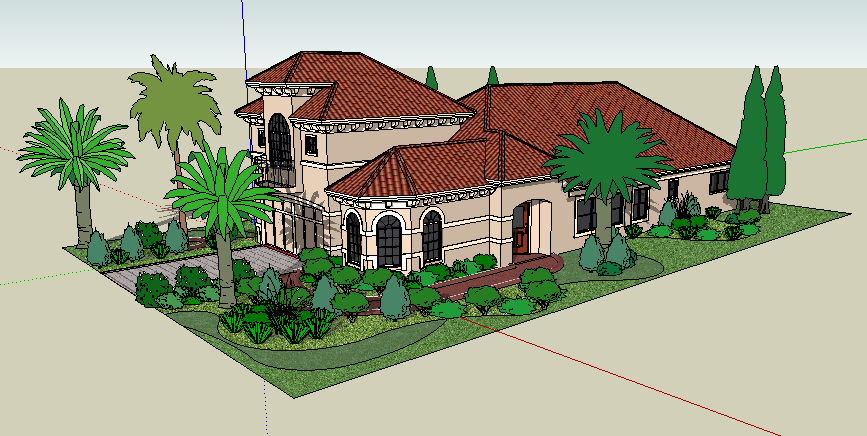3d english type residence
Description
Here the 3D model of english type residence with living room, bedrooms, kitchen, store room, balconies, surrounding landscape area, parking area all with furniture, rendering, material description, paved and non paved area, etc in sketchup.
Uploaded by:

