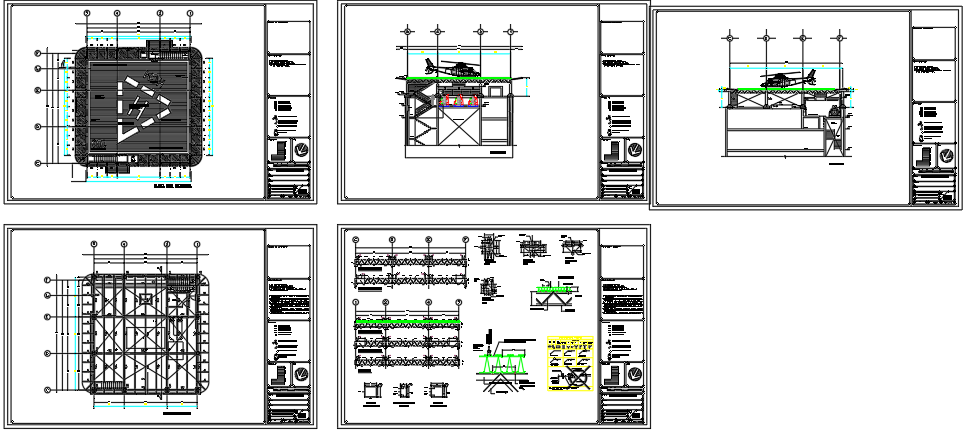Heliport design study
Description
Here is an autocad dwg file for details of Heliport design study . There is a presentation olan layout with elevational drawings of interiors and exteriors and the electric installation and fixation with proper detailing.
Uploaded by:
viddhi
chajjed
