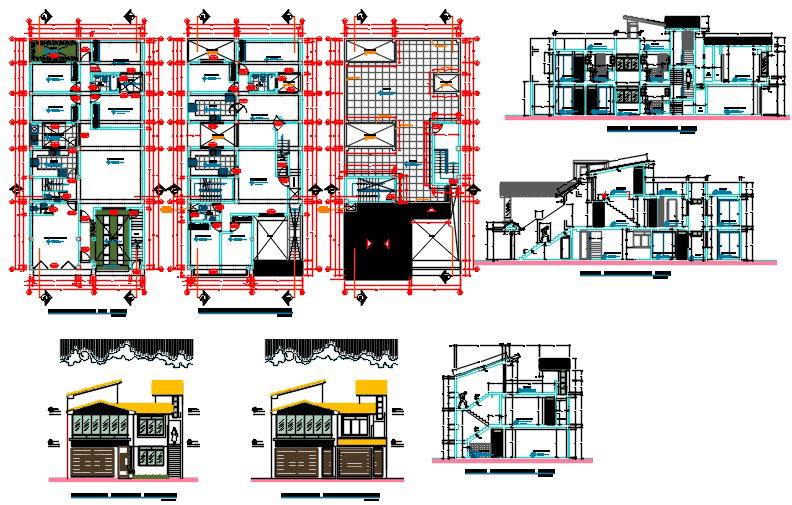Family housing between walls
Description
Here is the autocad dwg of family housing between walls,drawing consists of civil plan of house,sectional elevation of houses,design elevation of building.front elevation,side elevation,rear view elevation,proposed layout plan.
Uploaded by:
apurva
munet

