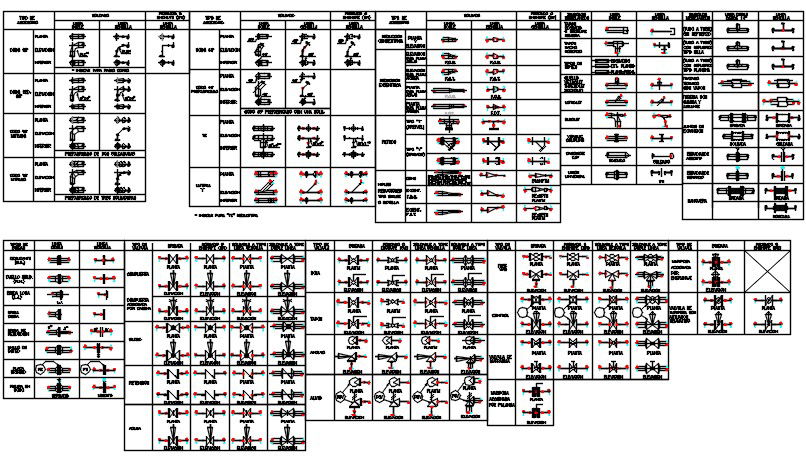Symbology water installation
Description
Here is the autocad dwg of symbology water installation,drawing consists of symbology water installation,design symbols of water installation methods.
File Type:
DWG
File Size:
318 KB
Category::
Dwg Cad Blocks
Sub Category::
Cad Logo And Symbol Block
type:
Gold
Uploaded by:
apurva
munet

