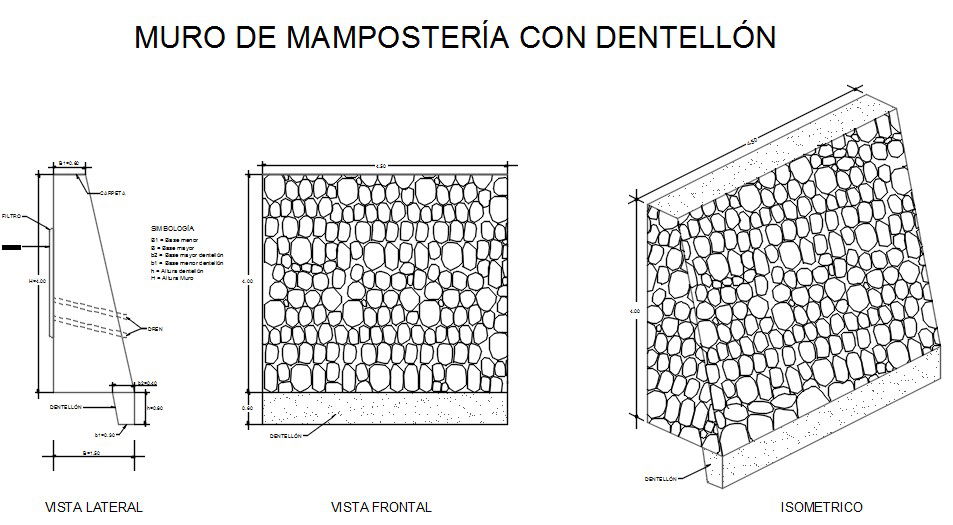Masonry retaining wall
Description
Here is the autocad dwg of masonry retaining wall,drawing consists of plan of retaining wall,elevation of wall,sectional detail elevation of retaining wall,isometric view of retaining wall.
Uploaded by:
apurva
munet
