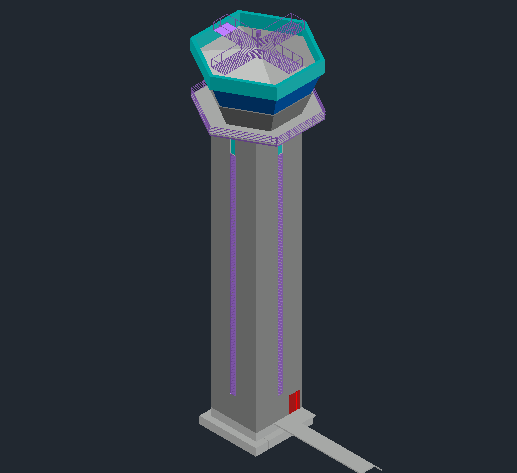3D view of control tower
Description
Here is an autocad dwg file for 3D view of control tower. A control tower is a building at an airport from which instructions are given to aircraft when they are taking off or landing.
Uploaded by:
viddhi
chajjed

