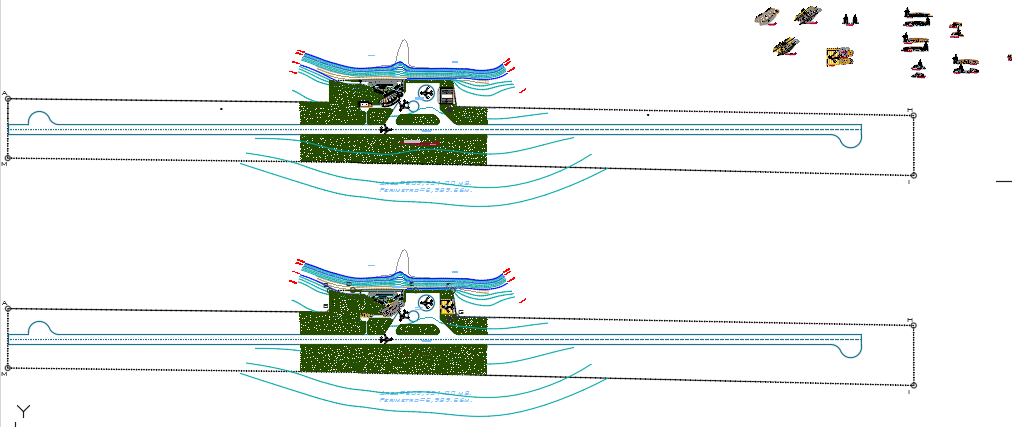Airport consists of ground details
Description
Here is ana utocad dwg file for Airport consists of ground details. An airport is an aerodrome with extended facilities, mostly for commercial air transport. Airports often have facilities to store and maintain aircraft
Uploaded by:
viddhi
chajjed
