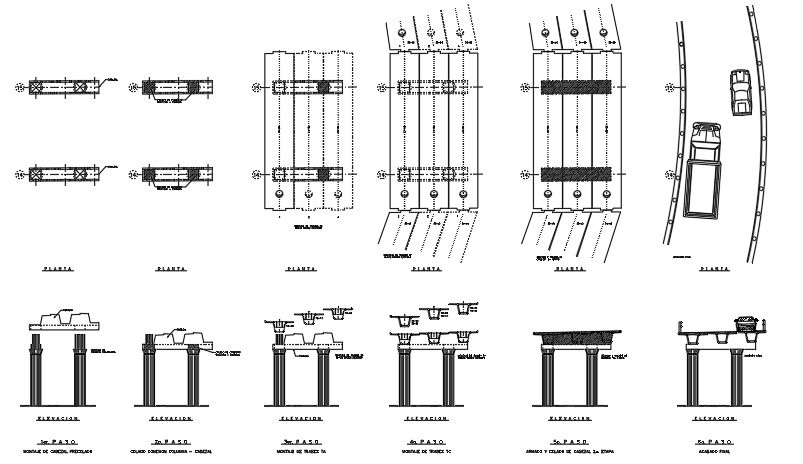Head assembly pre fabricated details
Description
Here is an autocad dwg file for Head assembly pre fabricated details . Building Construction and Prefabrication cad detail. Include plan, elevations, sections and presentations drawing of Building Construction and Prefabrication.
Uploaded by:
viddhi
chajjed
