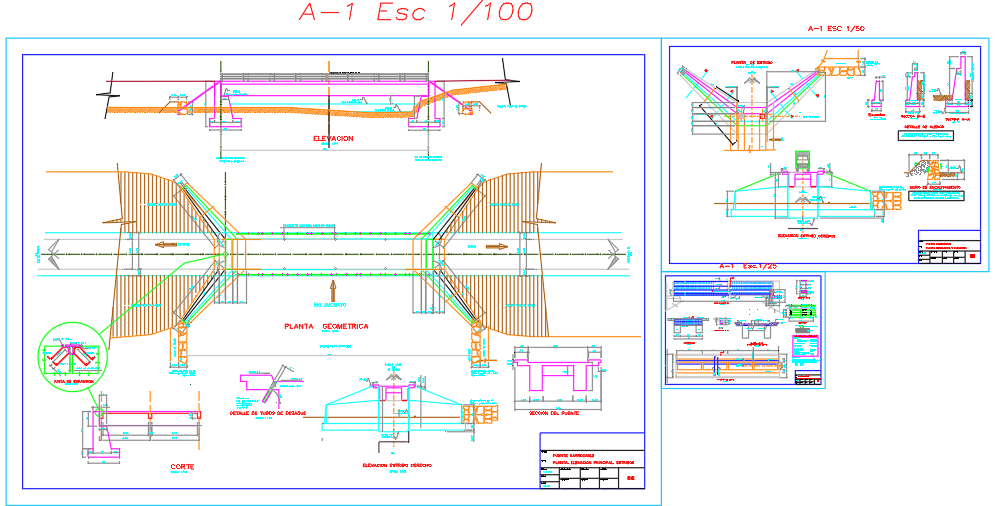Details of concrete bridge.
Description
bridges constructed primarily of concrete, including reinforced concrete and prestressed concrete.Concrete Bridge DWG Download, Concrete Bridge DWG Detail, Concrete Bridge DWG Design.
Uploaded by:
viddhi
chajjed
