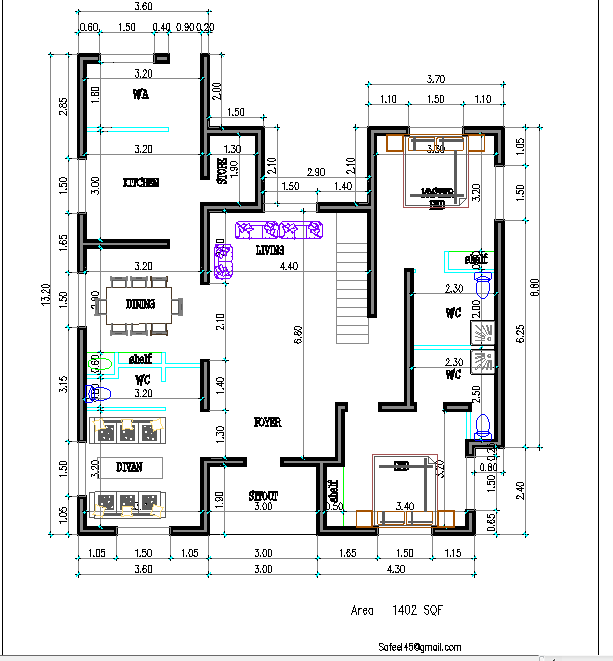1402 Sqft House Plan CAD Drawing with Living and Bedroom Layout
Description
This House Plan CAD drawing offers a complete residential floor layout designed over a 1402 sq. ft. area, featuring detailed spatial planning ideal for modern living. The DWG file includes a well-arranged living room, dining area, kitchen, foyer, and two bedrooms, including a master bedroom with an attached toilet and a kids’ bedroom. The drawing also displays the furniture placement and sanitary fixtures, making it perfect for architects, builders, and interior designers looking to develop precise and efficient home layouts.
The AutoCAD file is created with standard architectural symbols and accurate measurements to ensure clarity and technical accuracy. It allows users to customize and adapt the plan easily to different plot sizes or residential needs. Whether for a new housing project or interior renovation, this DWG layout offers a strong base for visualizing and designing functional residential spaces. Architects and civil engineers can use this detailed house plan to speed up project execution while maintaining high-quality design standards.
Uploaded by:
safeel
kaipangani

