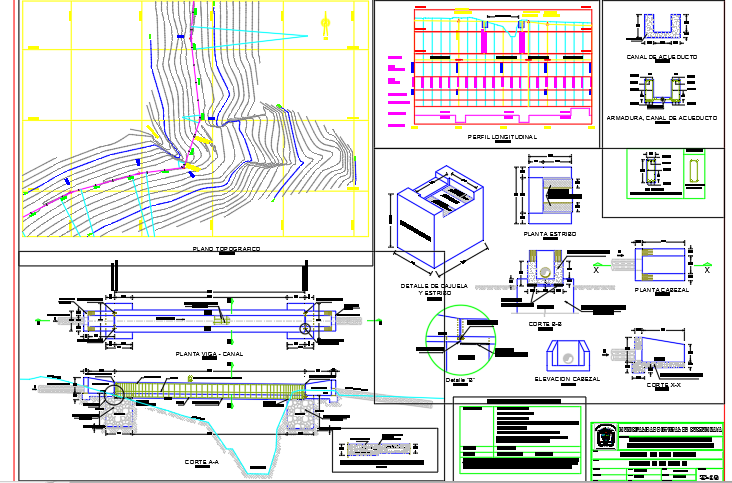Concrete aqueduct
Description
Sectional drawing of aqueduct bridge in concrete with joinery details, structural details,reinforcement details including number of steel bars and their dimension and distance, foundation details and hieght of the bridge in autocad.
Uploaded by:
viddhi
chajjed
