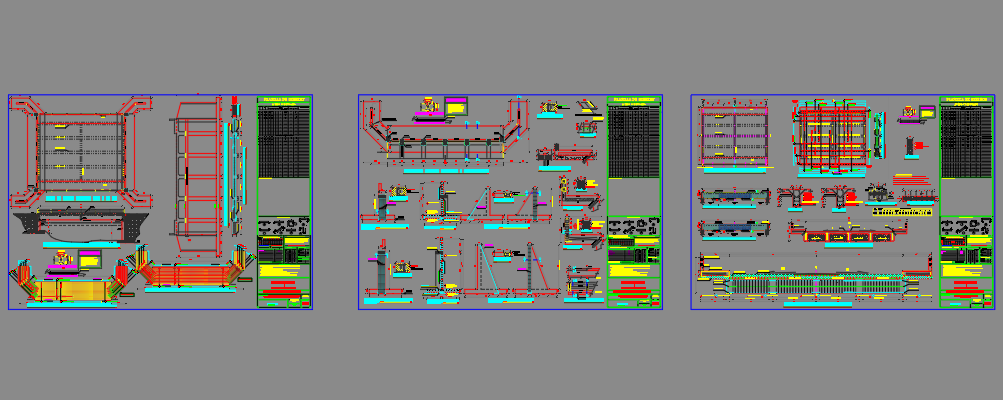Bridge - flagstone on beams
Description
An autocad dwg file for details of Bridge - flagstone on beams . concrete slab & beam detail in dwg file. d-3-detail of dimension board, rectangular tube metal, exposed polystyrene of 3cm.
Uploaded by:
viddhi
chajjed
