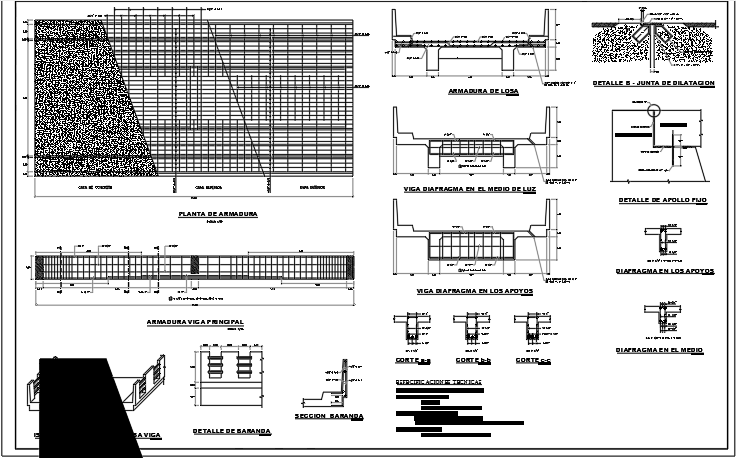Rural bridge
Description
Here is an autocad dwg file for details of Rural bridge . Pedestrian Bridge Project Download file, Simple suspension bridge designs have ... easily constructible in such rural areas using only local materials and labor.
Uploaded by:
viddhi
chajjed
