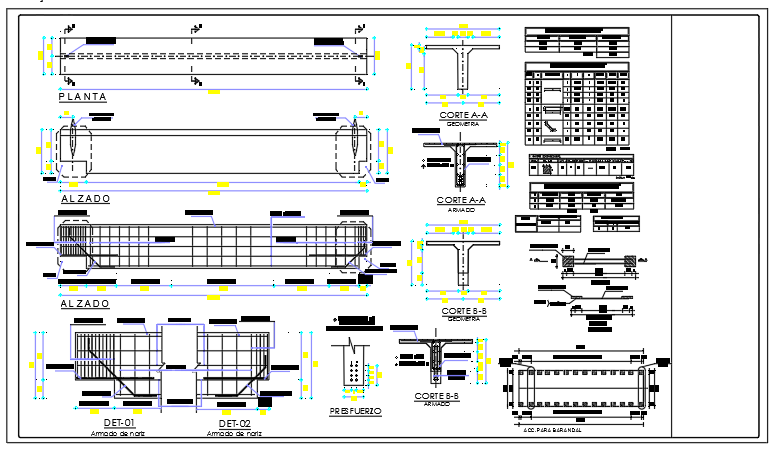Project peatonal bridge
Description
Here is an autocad dwg file for details of Project peatonal bridge . in this there is presentational plan layout , elevation drawings , sec elevational layout , detail drawings , download files.
Uploaded by:
viddhi
chajjed

