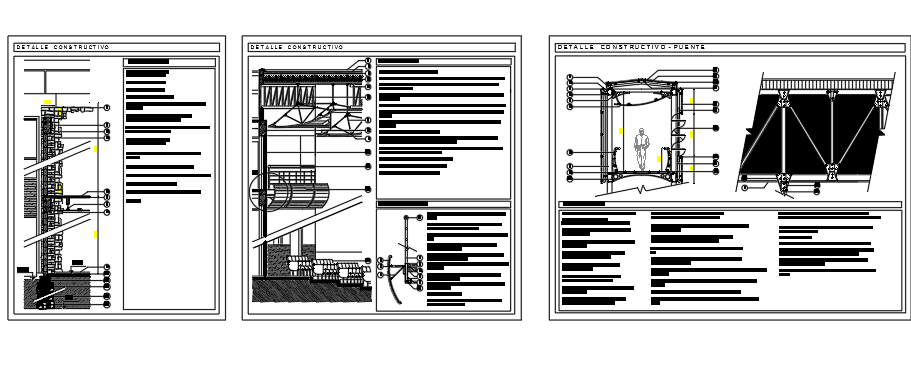Constructive details of a bridge
Description
Here is an autocad dwg file for Constructive details of a bridge. Bridge construction details, structure detail, section detail, steel bar detail, column detail, Bridge construction details.
Uploaded by:
viddhi
chajjed

