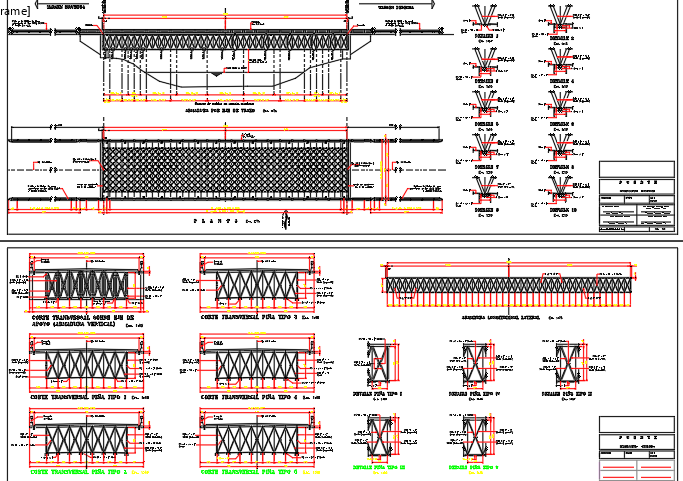Bridge structure armed concrete
Description
Tied arch bridges have an arch-shaped superstructure, but differ from conventional arch bridges.Reinforced Concrete Bridge Download file, Reinforced Concrete Bridge DWG. this design draw in autocad ... Road Detail & Structure detail
Uploaded by:
viddhi
chajjed

