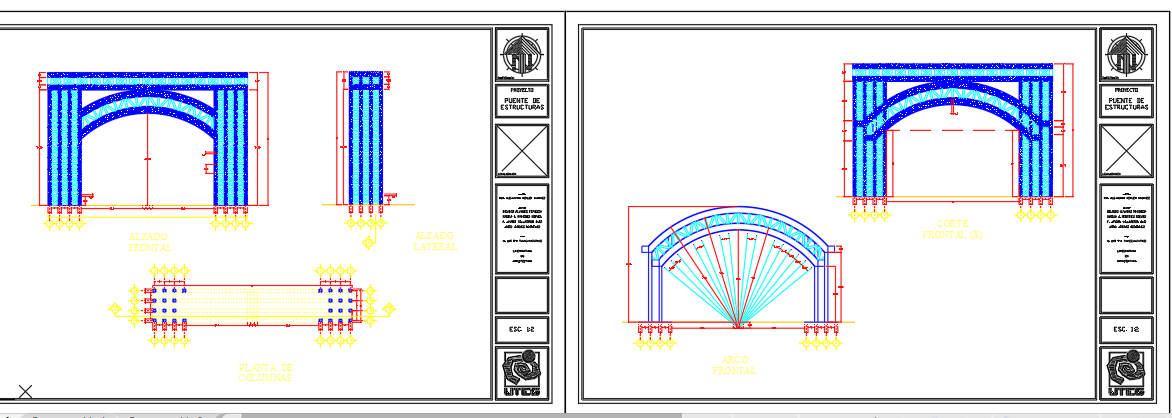wooden arches
Description
Here is an autocad dwg file for the details of simple span wooden arch--pedestrians orcars. An arch is a curved structure that spans a space and may or may not support weight above it. .... One answer is to build a frame
Uploaded by:
viddhi
chajjed
