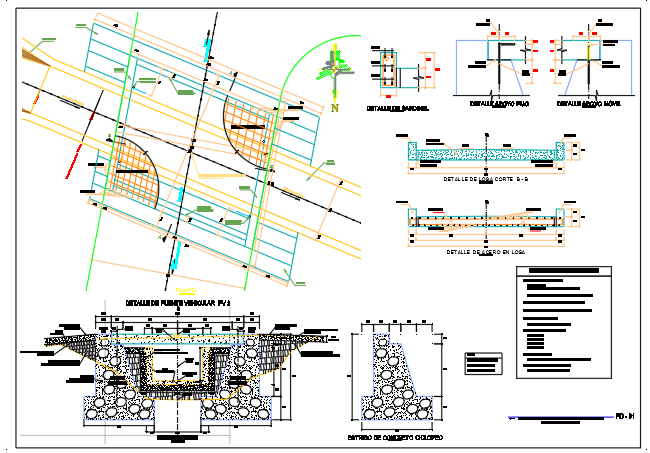Beam bridge details
Description
Beam Bridge Detail Download file, Types of construction could include having many beams side by side with a deck across the top of them, to a main beam either side supporting a deck between them. Beam Bridge Detail Design.
Uploaded by:
viddhi
chajjed
