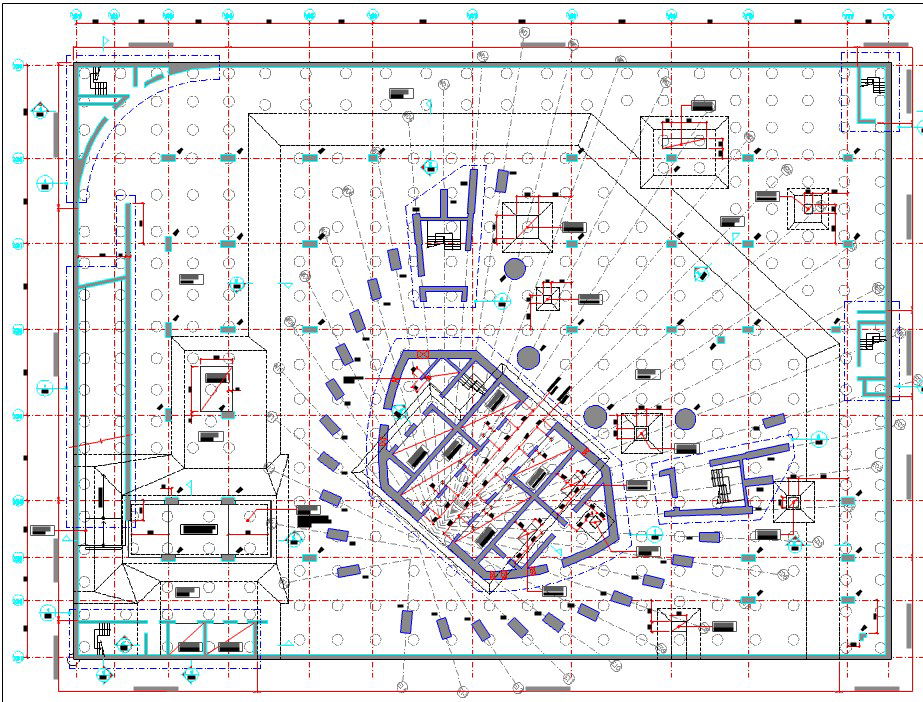Art Gallery
Description
Art Gallery dwg file.
The architecture layout plan with foundation and beam detail, the same type and obtained from only one source throughout any one structure. Imperfections in the resulting concrete surface shall be smooth. Internal ties and embedded metal parts shall not be used.
Uploaded by:
K.H.J
Jani
