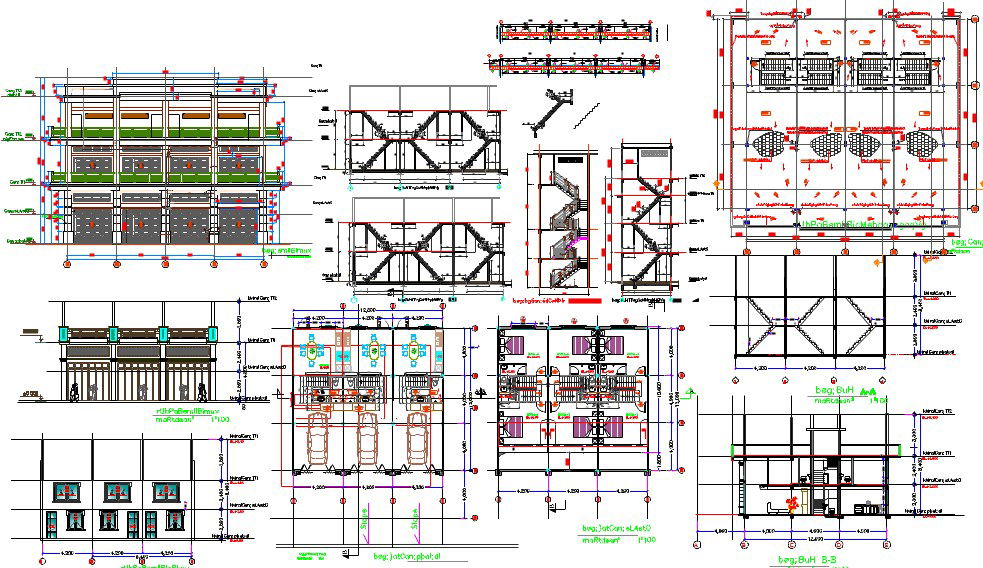Row House
Description
Row House dwg file.
The Architecture Layout plan of ground floor plan and first floor plan with furniture detail, have 2 bedroom, kitchen with dining area, car parking, construction plan, section plan, roof plan and elevation design.
Uploaded by:
K.H.J
Jani
