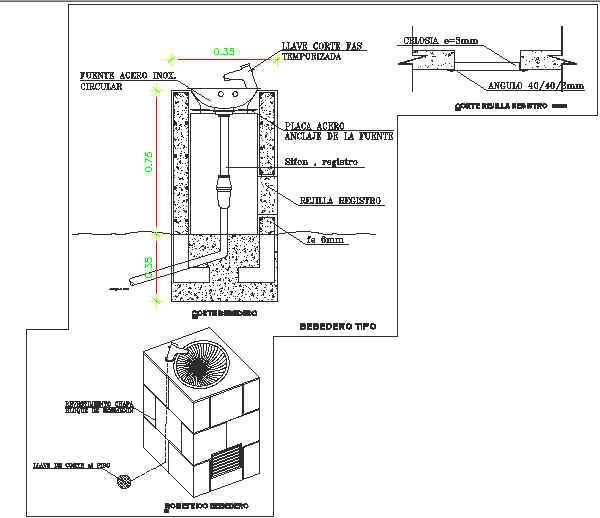Drinking trough type
Description
Here the detail drawing of drinking trough type with section, elevation and detail view of tap along with its whole body and foundation with all required details like material description, elements specification, dimensions, etc. in autocad drawing.
Uploaded by:
