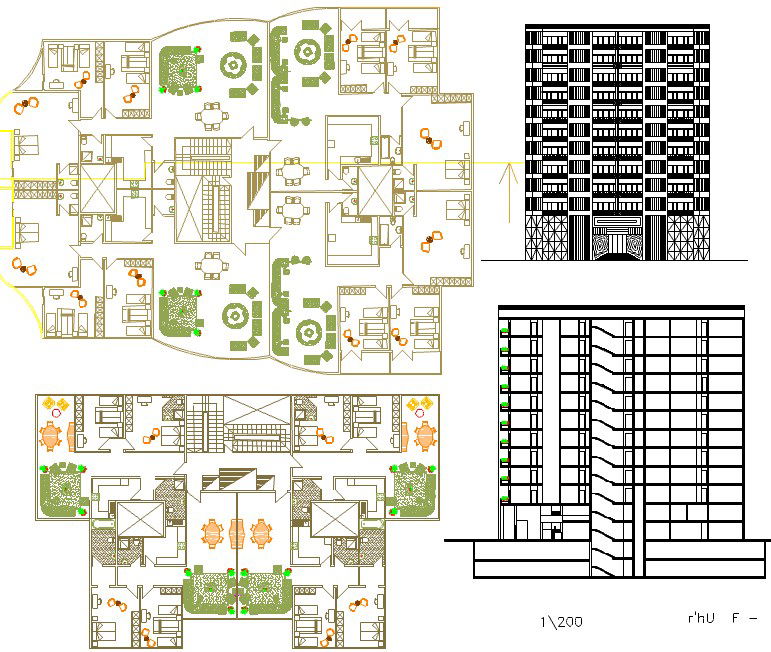Apartment Building
Description
Apartment Building dwg file.
The architecture feature of geometric patterns in this apartment have detailing of layout plan, construction plan, section plan and elevation design also have detailing of build the building and much more.
Uploaded by:
K.H.J
Jani
