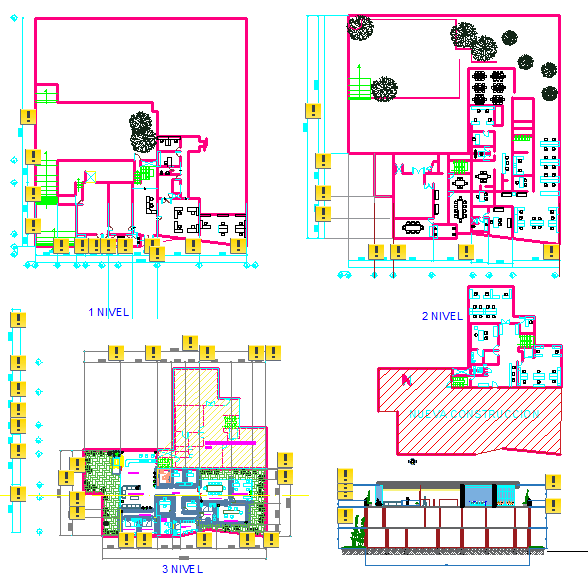Office Building
Description
Office Building dwg file.
Office Building Plan from professionally-designed floor layout plan templates, Simply add walls, windows, doors, and fixtures from large collection of floor plan libraries and cafeteria.
Uploaded by:
K.H.J
Jani

