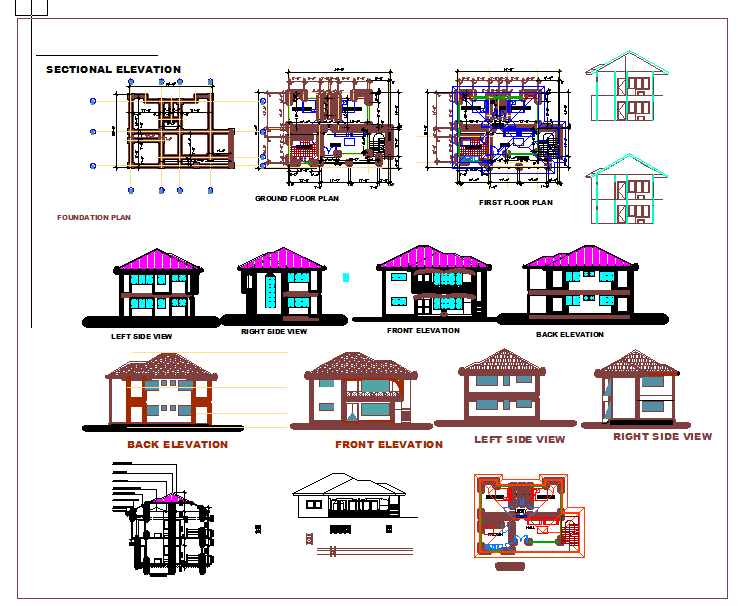Roman House plan
Description
Roman House plan dwg file.
The architecture layout plan, section plan, construction plan, build roman roof all side section plan and elevation design and much more detailing of roman house project.
Uploaded by:
K.H.J
Jani
