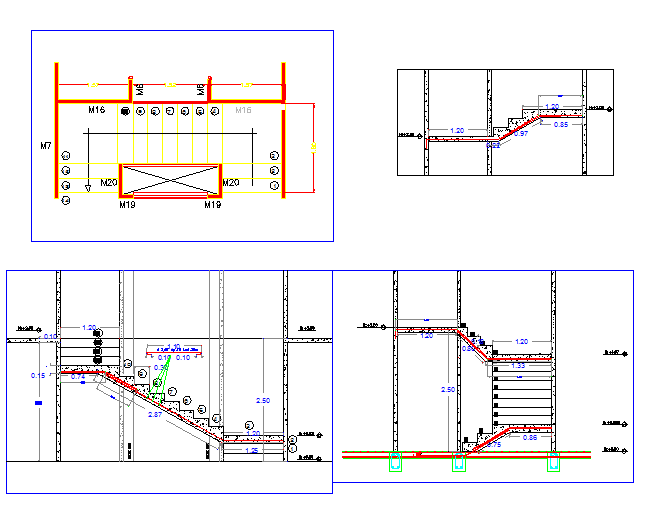Staircase
Description
Staircase dwg file.
layout plan, section plan, top view and much more detailing of Staircase plan.
File Type:
DWG
File Size:
433 KB
Category::
Structure
Sub Category::
Section Plan CAD Blocks & DWG Drawing Models
type:
Gold
Uploaded by:
K.H.J
Jani
