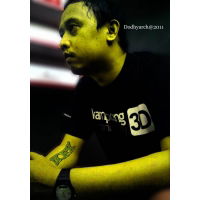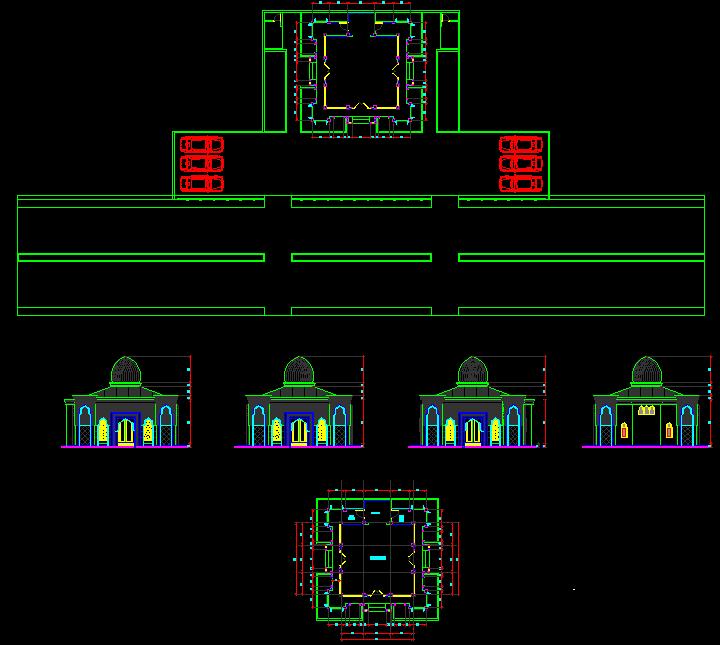Mosque CAD Drawing with Plan and Elevation Architectural Details
Description
This Mosque CAD drawing provides a comprehensive architectural layout showcasing detailed floor plans, elevations, and sectional compositions. The design features a central prayer hall with symmetrical entrances, arched openings, and a beautifully rendered dome at the top. The CAD file highlights precise dimensions, wall alignments, and parking area design in front of the mosque structure. Each elevation view clearly represents the façade treatment, ornamental windows, and dome proportion suitable for religious and cultural architecture projects.
This AutoCAD DWG file is crafted for architects, civil engineers, and building designers working on traditional or contemporary mosque projects. It includes top, front, and side views with detailed measurements, allowing accurate visualization during design and presentation stages. The plan layout maintains functional circulation with balanced geometry, ensuring both aesthetic harmony and structural stability. Ideal for design documentation, concept planning, and construction reference, this mosque CAD layout demonstrates an integration of classical elements with modern drafting precision. Explore more architectural religious building drawings on cadbull.com to enhance your design collection.

Uploaded by:
dody
ardiansyah

