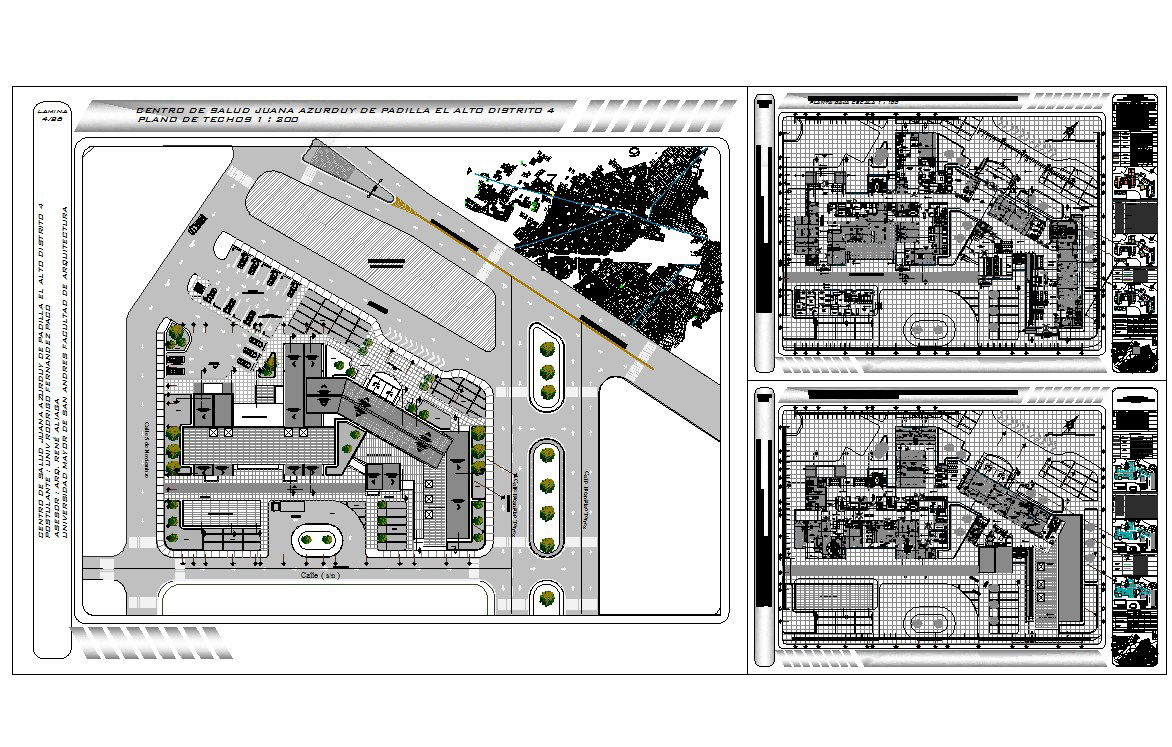Hospital architecture layout plan cad files
Description
Hospital architecture layout plan cad files include floor plan, elevations,sections, working plan,section and detail of constructions. This files made in autocad dwg files format this drawing made from us standards.
Uploaded by:

