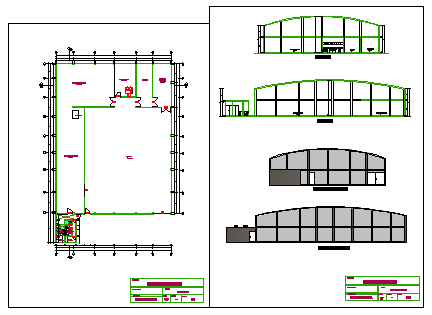Workshop plant of oil factory industrial plant design drawing
Description
Here the Workshop plant of oil factory industrial plant design drawing with plan design and work shop elevation design and section design in this auto cad file.
Uploaded by:
zalak
prajapati

