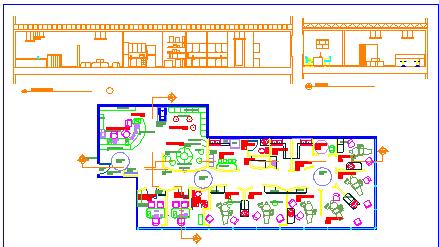Dental clinic DWG file with detailed floor layout and room planning
Description
DWG AutoCAD file of dental clinic with patient rooms, treatment areas, waiting zones, and circulation for accurate CAD drawing and efficient planning. Ideal for architects, interior designers, and engineers to create functional and precise clinic layouts.
Uploaded by:
Priyanka
Patel
