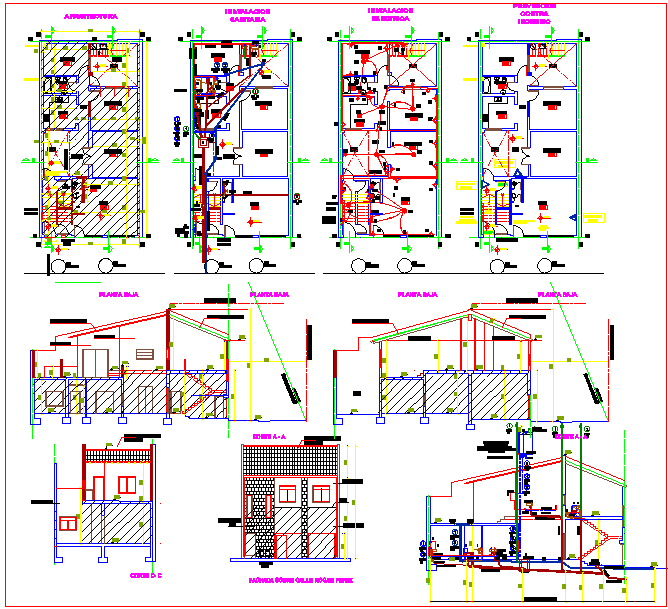Single Family Home
Description
Single Family Home dwg file.
find here structure detail, section plan, elevation design, roof planing, pluming instillation plan, electrical installation plan and brief description of this project.
Uploaded by:
K.H.J
Jani
