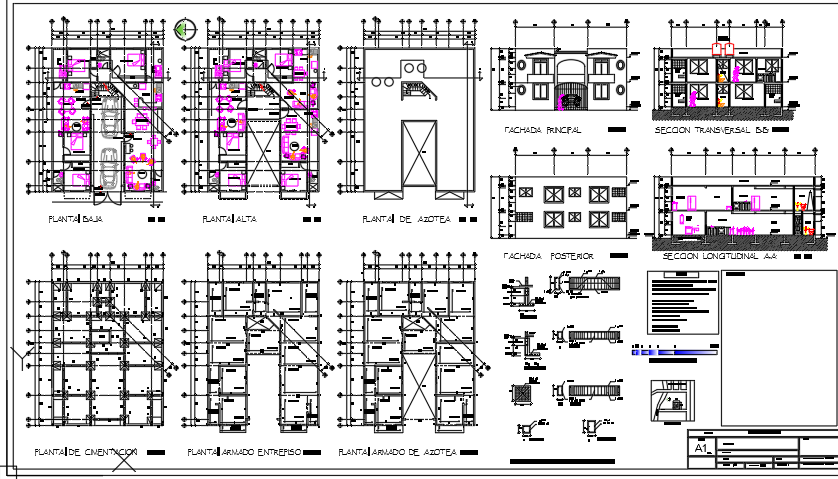Apartment building details
Description
Apartment Building details including a elevation plan, layout details, garden, 2 bhk flat, kitchen, living room, Apartment Building details download file, Apartment Building details dwg file, Apartment Building details
Uploaded by:
