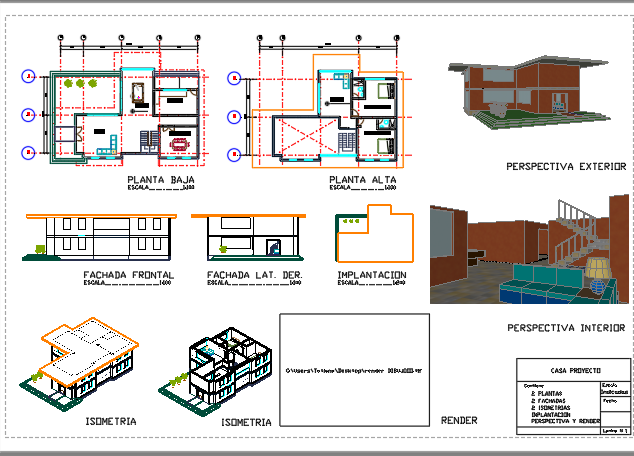Country house details
Description
Layout plan of ground floor plan, first floor plan and second floor plan include 4 bedroom, drawing room, parking space, kitchen, family seating area, open terrace also elevation plan of house. Country House Project DWG, Country House Project Detail file, Country House Project Design
Uploaded by:

