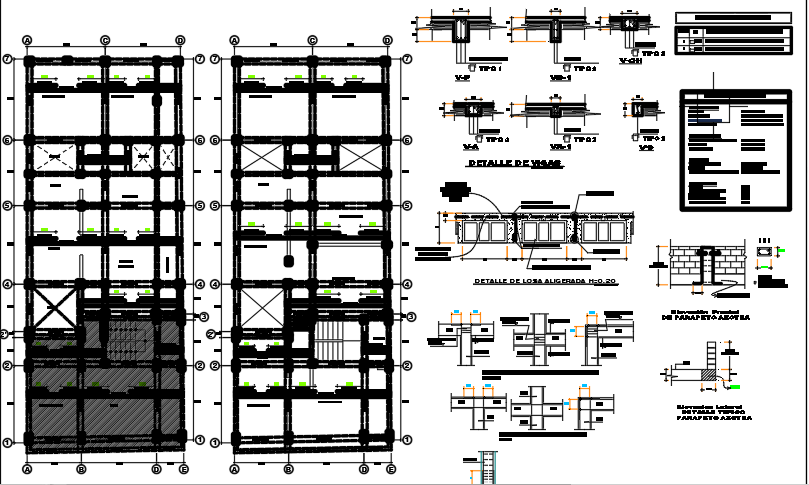Bedrooms detail
Description
Bedroom details including a elevation plan, furniture details, flower details , Wardrobe, door , mirror with wooden frame, wooden louvers , Corrugated Sheet, and elevation presentation plan details with sec ele in this autocad dwg file.
Uploaded by:
