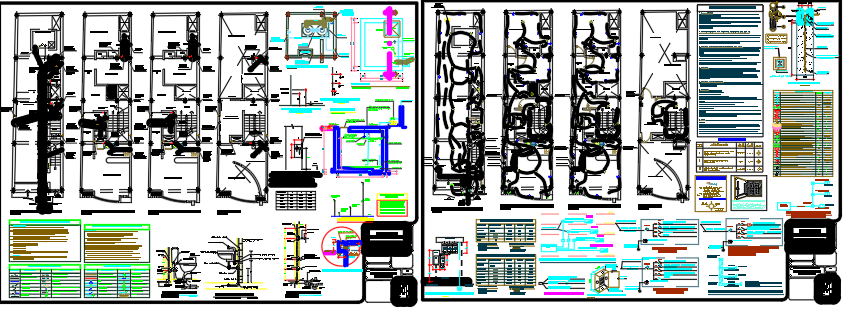3D home details
Description
In this autocad dwg file , 3d home details and all the presentation plan and elevation detail drawing layout for the houses are given . download file . The slab details layout and false ceiling also in this file
Uploaded by:

