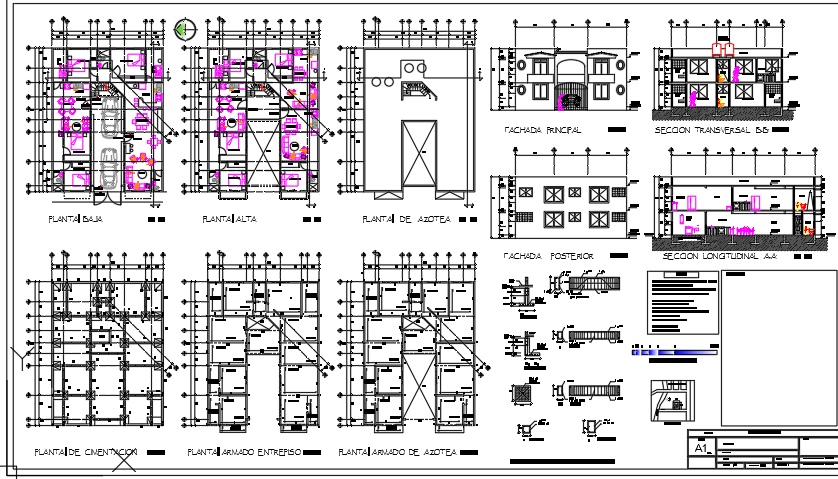Apartment building
Description
Apartment Building details in a layout plan, elevation plan, section details , kitchen, living room, etc. Apartment Building details download file, Apartment Building details dwg file, Apartment Building details
Uploaded by:
