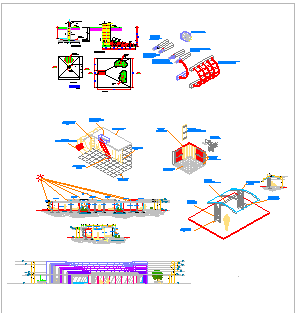Isometric view of hospital dwg file
Description
Isometric view of hospital dwg file, there is a complete view of hospital in isometric detaling, it shows the perspective view of the hospital hospital area, details, place,location, rooms, elevation
Uploaded by:
Priyanka
Patel
