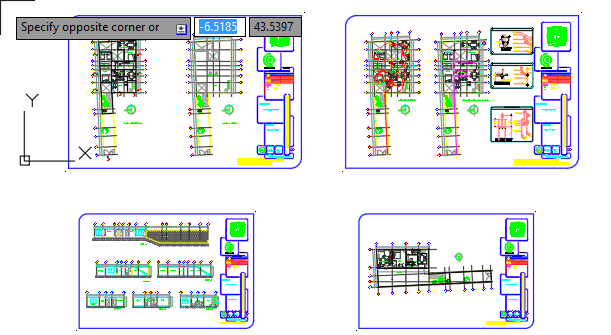Living Housing project details
Description
Here the detail drawing of a house with floor plans, sections with furniture layout, electrical layout plan, surrounding details with parking layout, typical sections, etc in autocad drawing. Living Housing project details
Uploaded by:
