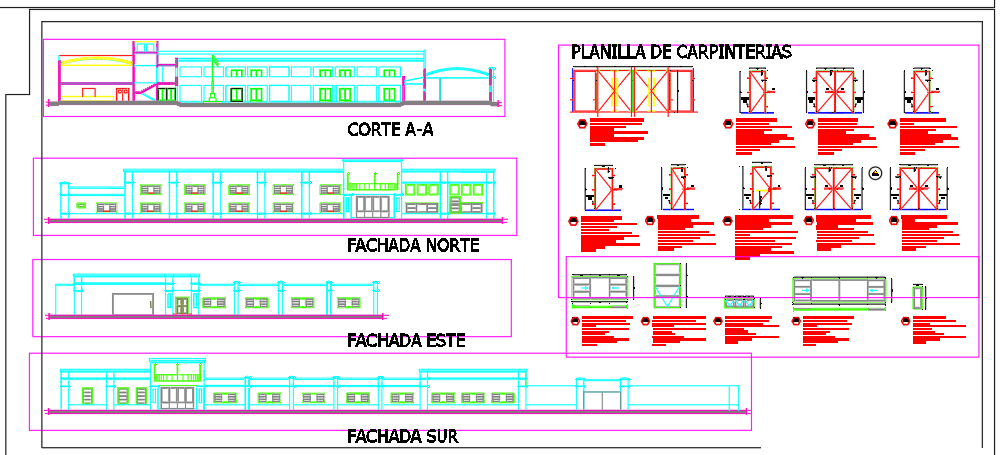Details of trade school
Description
TRADE SCHOOL AUTOCAD DRAWING.WITH elevation and sectional elevation details .School elevation design, modern school design,School design DWG. layout design, elevation design of school.IT GIVES A STRONG LOOK,DESIGN .
Uploaded by:
