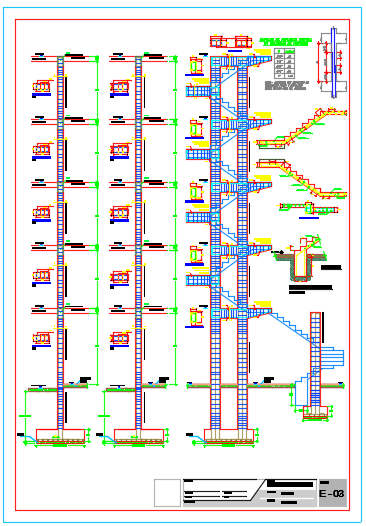Staircase plan
Description
Staircase plan dwg file.
Find here how to construction staircase with detailing of section plan, structure plan with elevation design.
File Type:
DWG
File Size:
295 KB
Category::
Structure
Sub Category::
Section Plan CAD Blocks & DWG Drawing Models
type:
Gold
Uploaded by:
K.H.J
Jani
