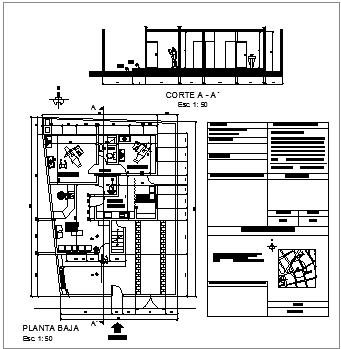operating plan dentist dwg file
Description
operating plan dentist dwg file, top view layout plan of the dentist hospital, it a plan to show the construction details of the clinic with all arrangements of the machinery, rooms etc
Uploaded by:
Priyanka
Patel
