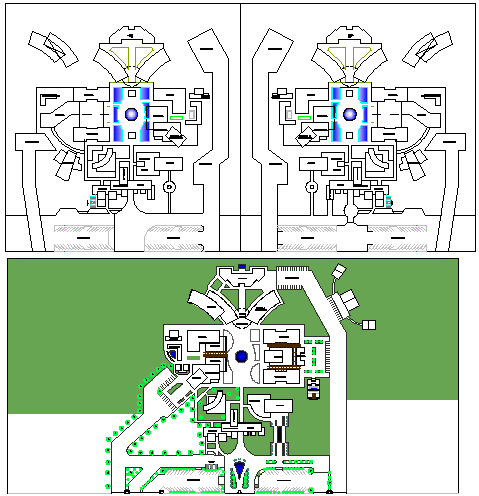Scheme in hospital plan dwg file
Description
Scheme in hospital plan dwg file, this is the construction details of hospital, layout structure big hospital with various floors, greenary, sufficient spacing , flooring details, landscaping
Uploaded by:
Priyanka
Patel
