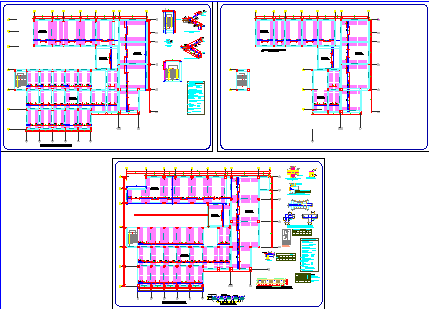structure medical center dwg file
Description
structure medical center dwg file, this is the construction detailing of the medical center, each and every detailing of the medical center required for the construction of the hospital etc
Uploaded by:
Priyanka
Patel

